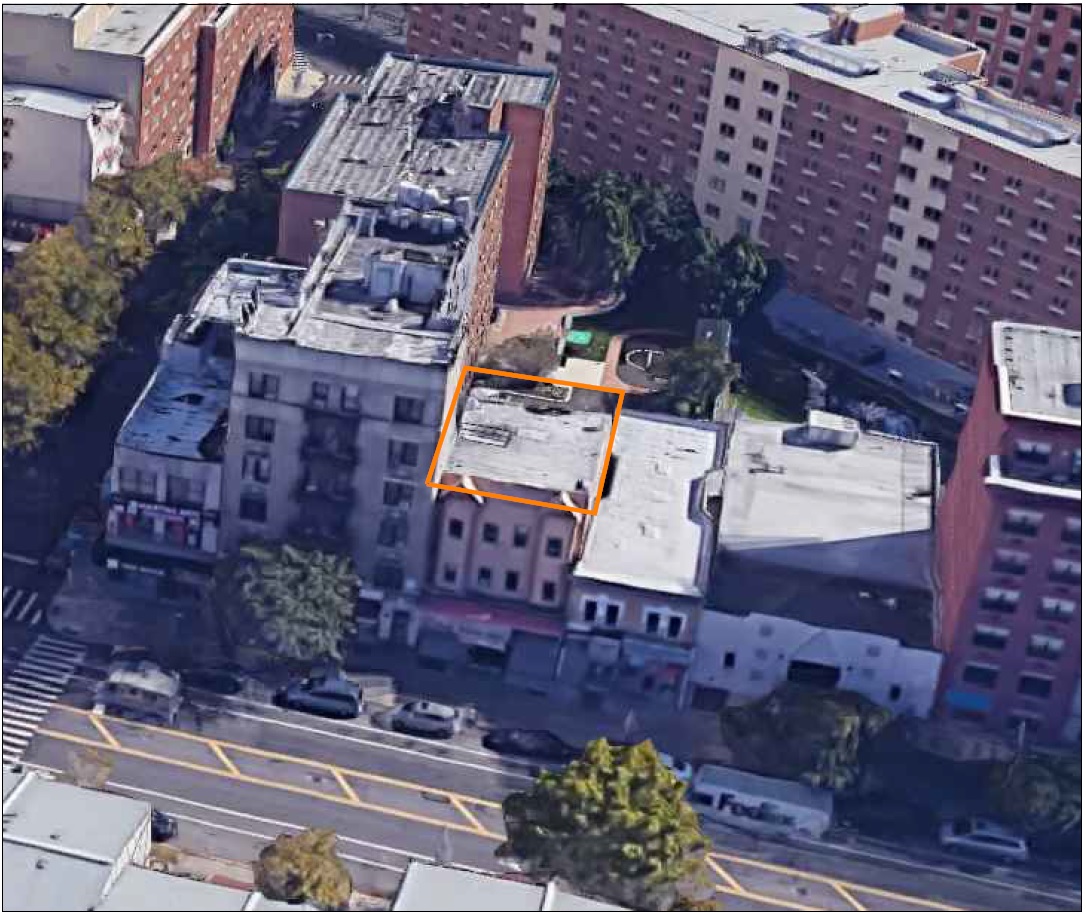906 Prospect Avenue, Bronx - Mixed Use Apartment Building - Architectural Services
GKA Architects provided architectural design, project management and permit expediting services for gut facade renovation of a mixed use retail / duplex apartment building located in the Bronx, New York.
Project Information
Location: 906 PROSPECT AVE, BRONX, NEW YORK 10459
Building Floor Area: 4,200 sf +/-
Project Area: Entire
Project Year: 2009
Typical unit plan


