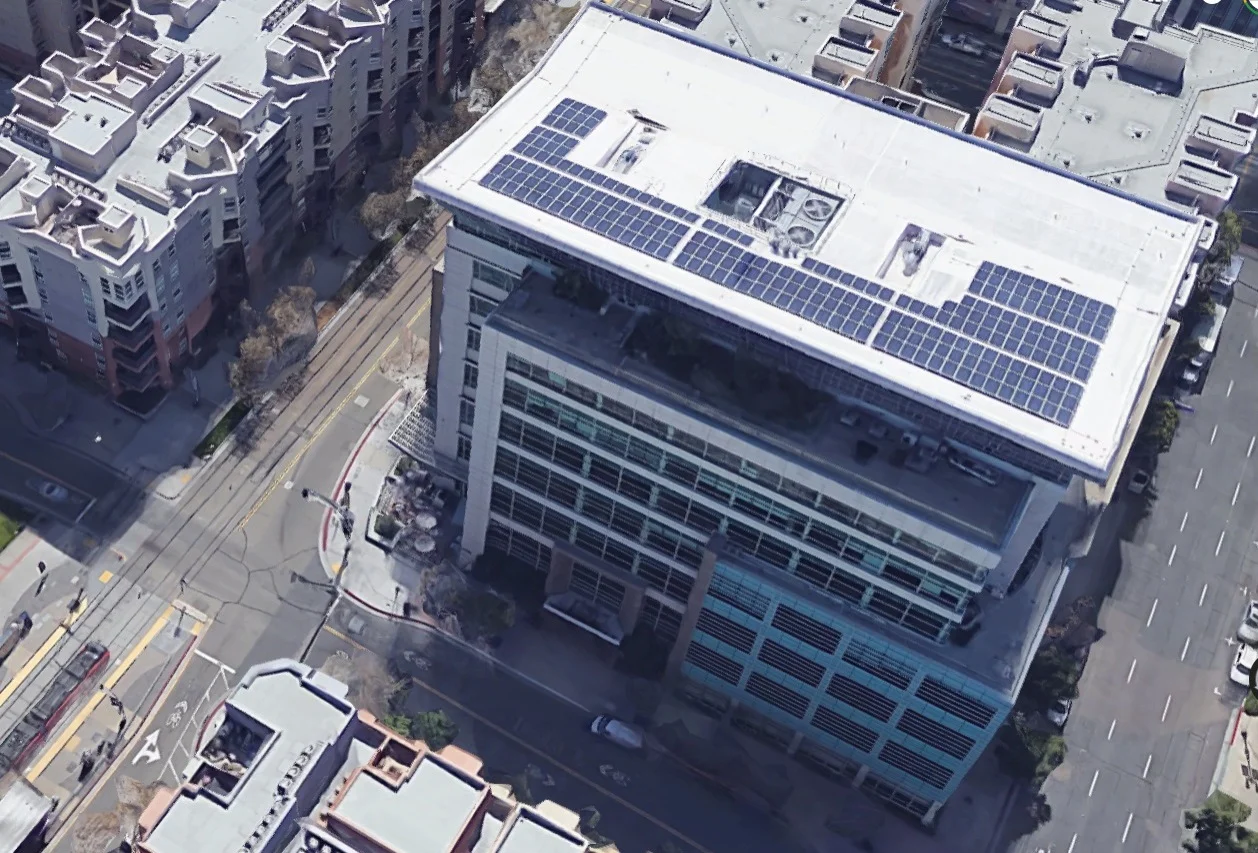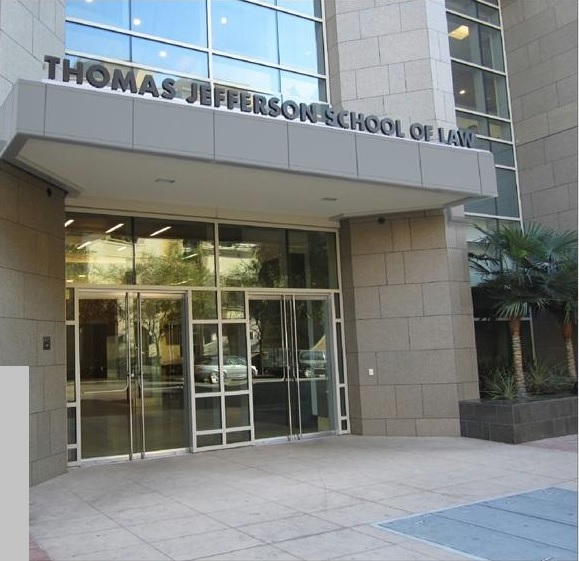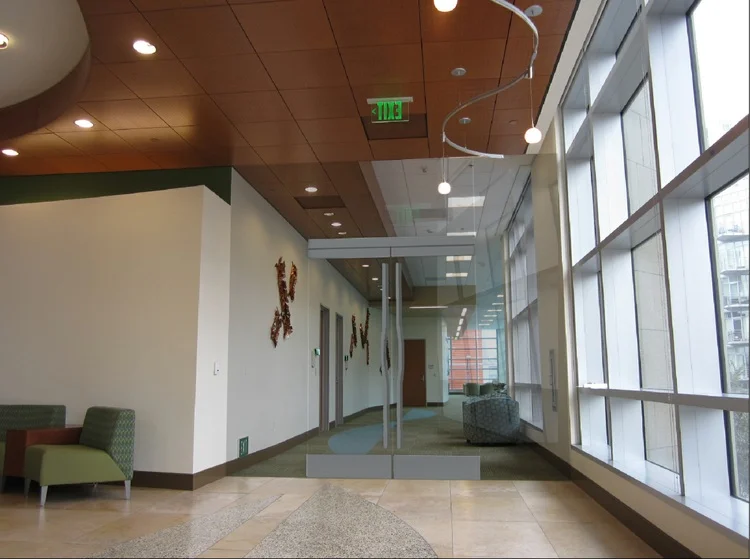1155 Island Ave, San Diego - Educational Building - Interior Alteration
GKA provided architectural design and code consulting services related to major exterior and interior alterations of the school's new eight story, 275,000sf educational building. The primary scope of work included redesign of the building's interior for fire and life safety compliance. This scope consisted of:
1) Redesign of the existing three story atrium, enclosing the existing open atrium with glass doors and interior partitions in a coordinated effort with the MEP engineer's redesign of the atrium smoke control system.
2) Addition of a new stair in the rear of the building, visible through the east curtain wall elevation, to provide sufficient vertical means of egress from the third and second floor lecture halls.
Other design improvements included the redesign of the entrance canopy for improved appearance and positive drainage, and interior improvements to the buildings floor finishes.
Building - Aerial View









