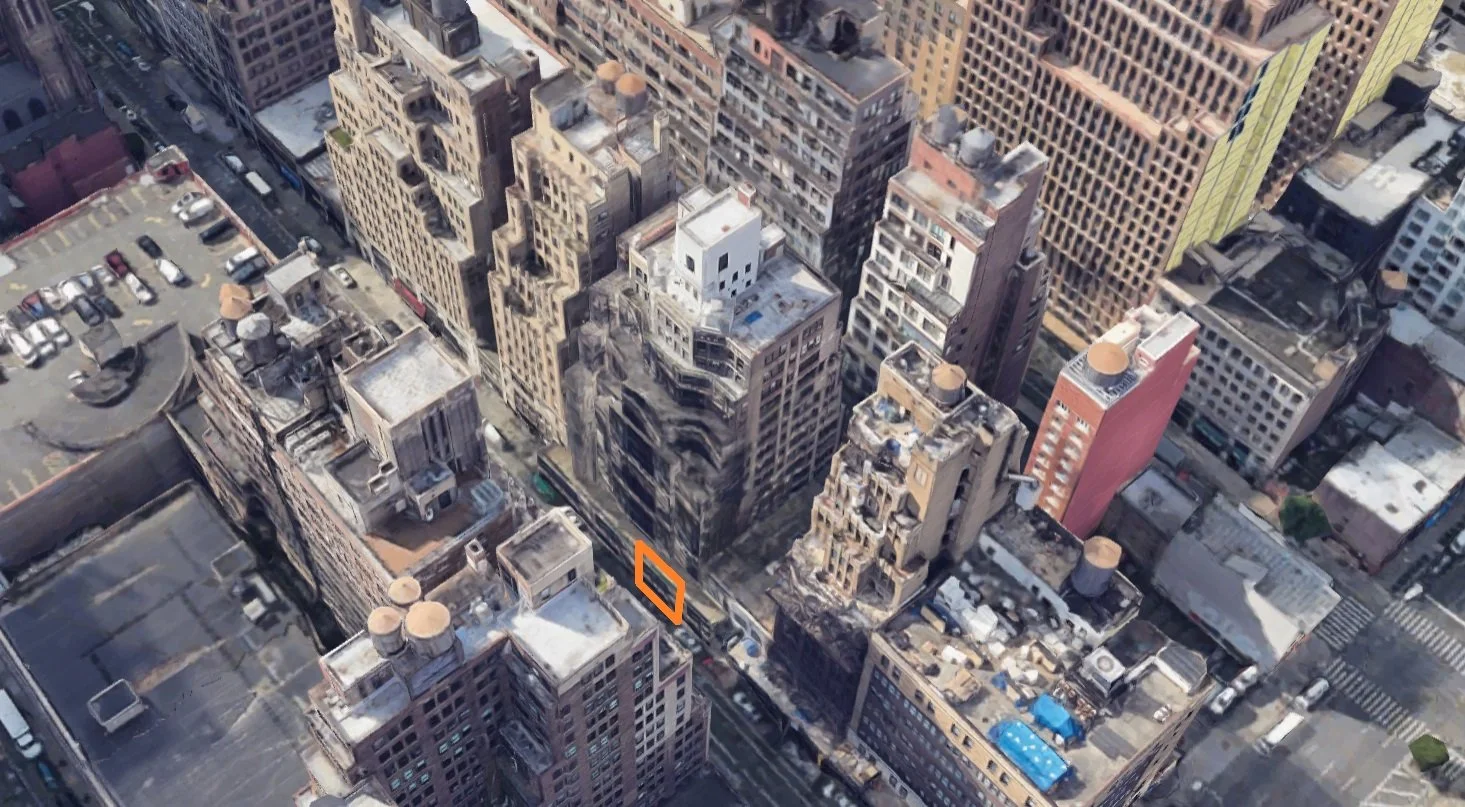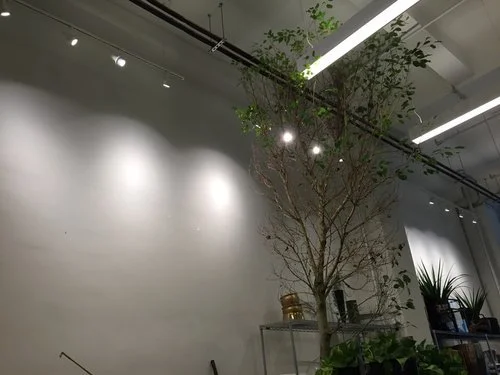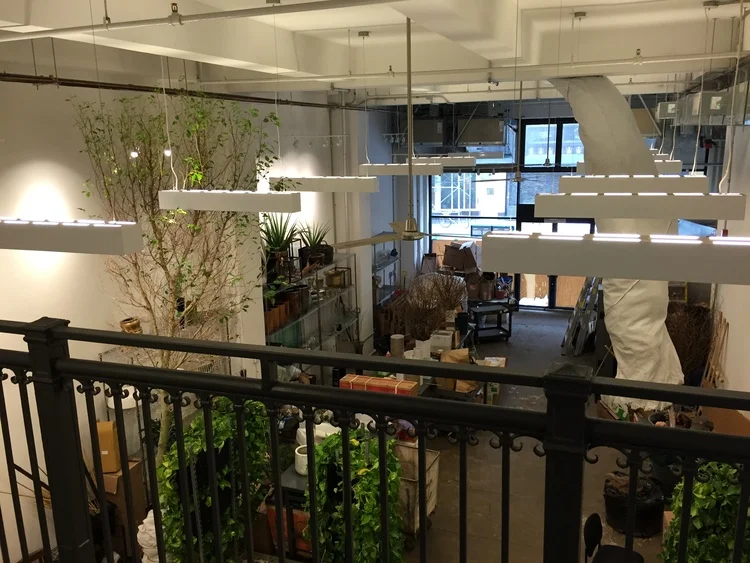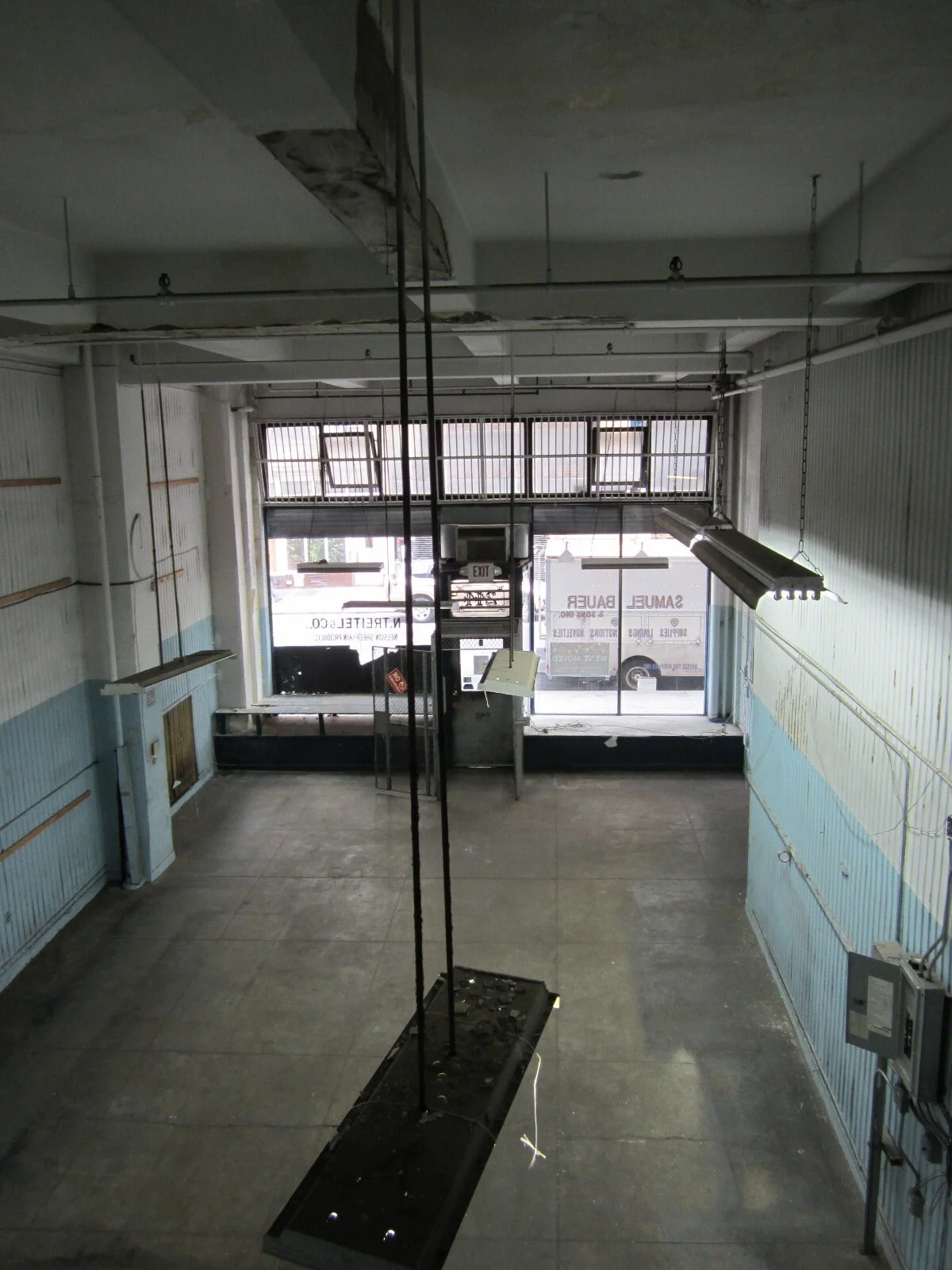242 west 30th Street, Basement, 1st & Mezz Flr, New York, NY - Office - Architectural Services
GKA Architects provided architectural measured drawings, schematic design, construction documents, and construction phase services for a 7,500 square foot, three-level office and retail project in Midtown Manhattan
Project Information
Location: 242 W 30th Street, New York, NY
Building Area: 95,000sf
Project Area: 7500 sf
Year Built: 2015-2016
Drawings and Before, During, and After Construction Photos
I. STOREFRONT
Storefront - Before Photo
Storefront - During Photo
Storefront - After Photo
II. FIRST FLOOR - ENTRY, STAGING AREA and OFFICES
Front Staging Area / Sales Floor - Before Photo
Front Staging Area / Sales Floor - During Photo 1
Front Staging Area / Sales Floor - After Photo
Schematic Design Section















