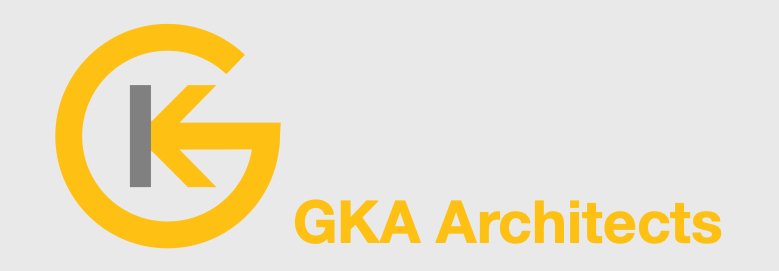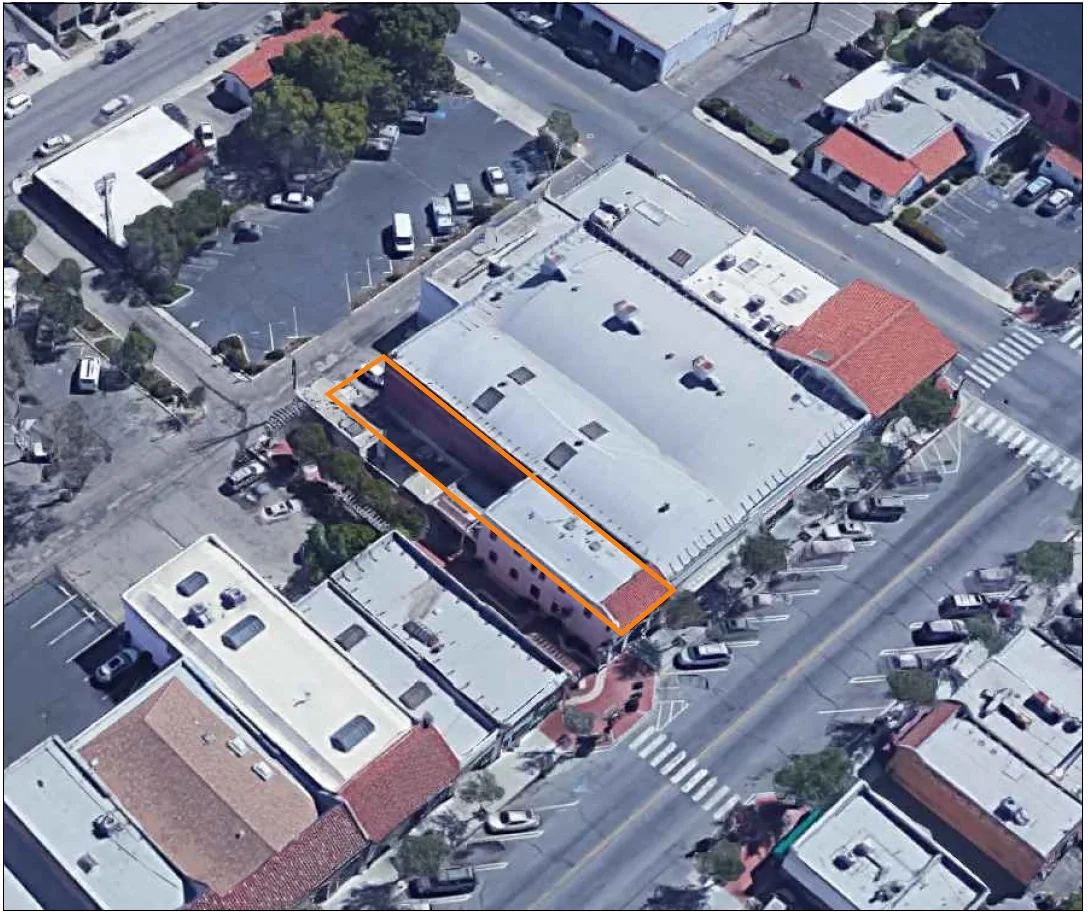Mixed Use Apartment Property - New Building - Santa Paula, California
GKA Architects provided architectural design, permit drawings, and planning department interface for the proposed addition of a single dwelling unit to an existing mixed use apartment and retail property in downtown Santa Paula, California.
Project Information
Location: 824 E. MAIN, SANTA PAULA, CALIFORNIA 93060
Building Size: 3,600 sf (estimated)
Number of Floors: 2
Residential Units: 3
Commercial Units: 2
Project Size: 600 sf
Zoning: CBD
Project Year: 2015
Phase: EXF, SD


