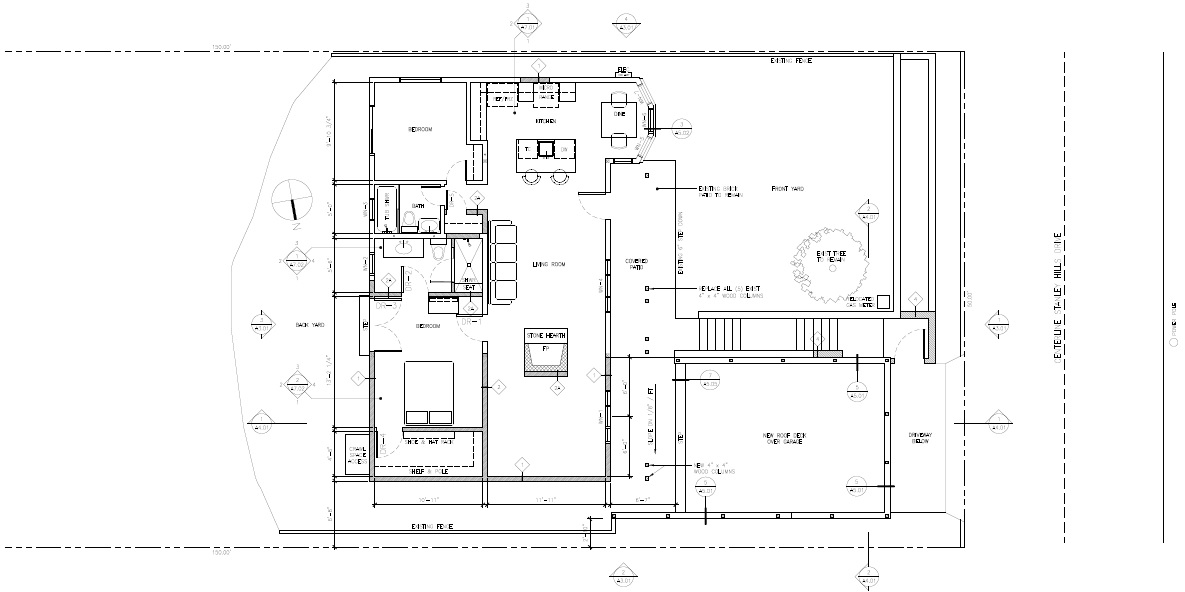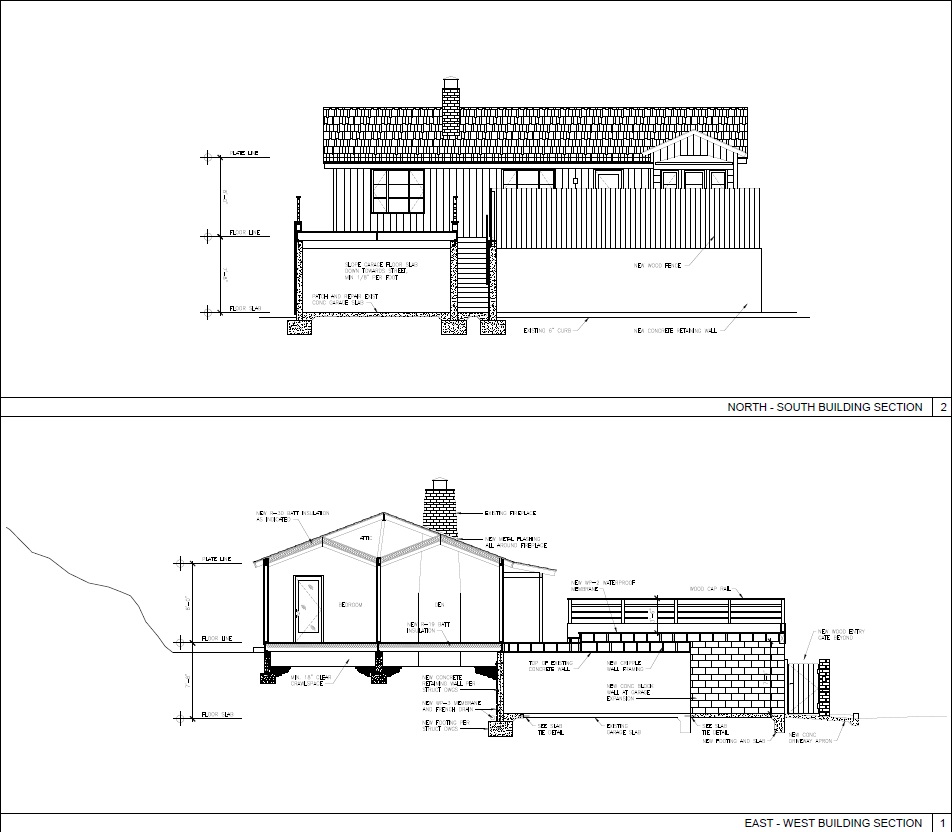2146 Stanley Hills Dr, Los Angeles, CA - Residence - Addition and Interior Alteration
GKA Architects provided architectural services including field measurements, schematic design, and construction document bid drawings for the exterior addition and interior alteration of a single family home located in the Laurel Canyon neighborhood of Los Angeles, CA.
Project Information
Location: 2146 STANLEY HILLS DR, LOS ANGELES, CA 90046
Building Size: 716 sf (estimated)
Number of Floors: 1
Residential Units: 1
Project Size: 1,130 sf
Configuration: 2 Br/1 Ba
Zoning: R-3
Project Year: 2016
Phases: EXF, SD, CD, CA



