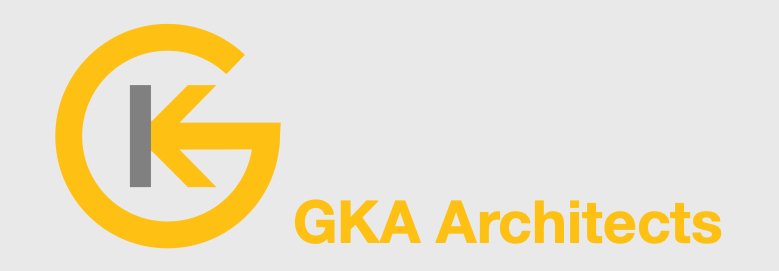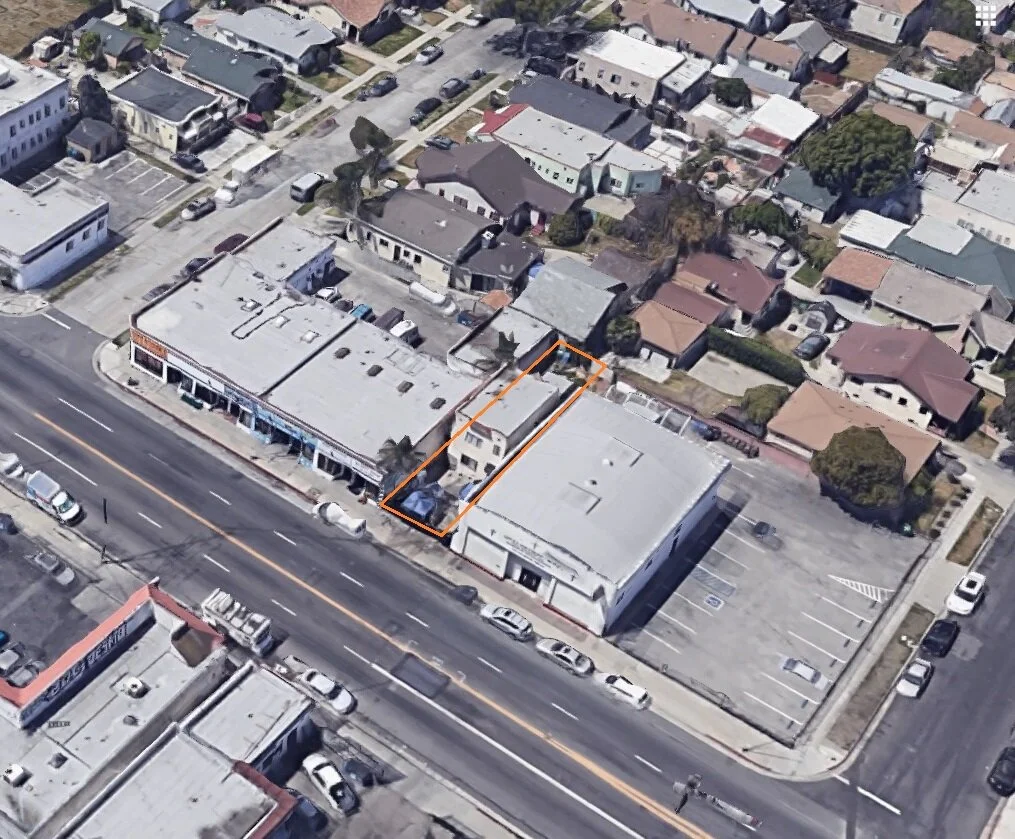6411 Normandie Ave, Los Angeles, CA 90044 - Residential Addition and Alteration
GKA Architects worked on this converting this residential duplex into a mixed use building where the 1st Floor would be commercial/retail and the 2nd Floor would be residential. This allowed the new building to maximize footprint.
Location - Aerial View

