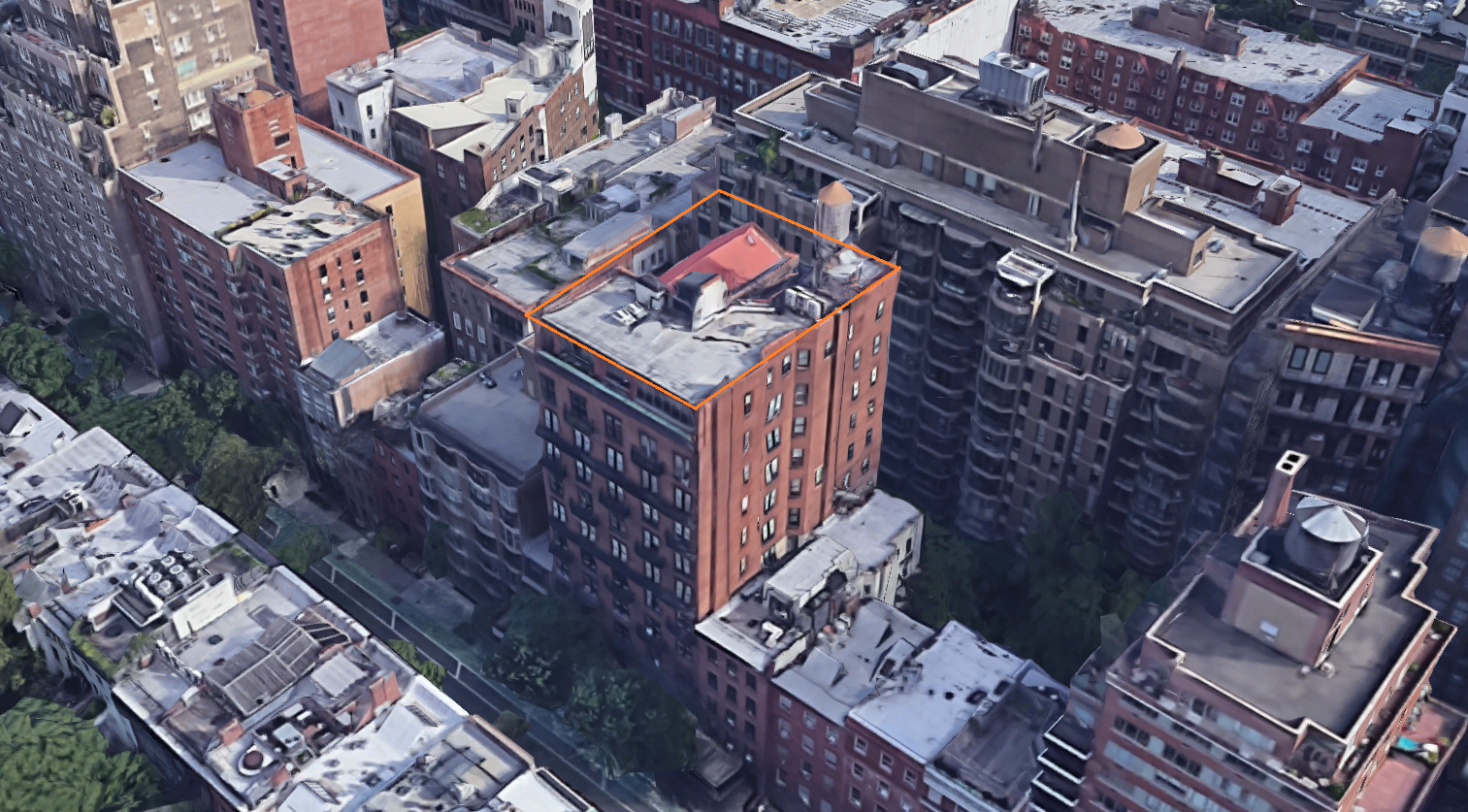31 W 12th St, New York, NY 10011 - Residence - Interior Alteration
GKA Architects worked on the alteration of a portion of this building by analyzing the existing conditions and analyzing building code to determine an area of means of egress.
Location - Aerial View

